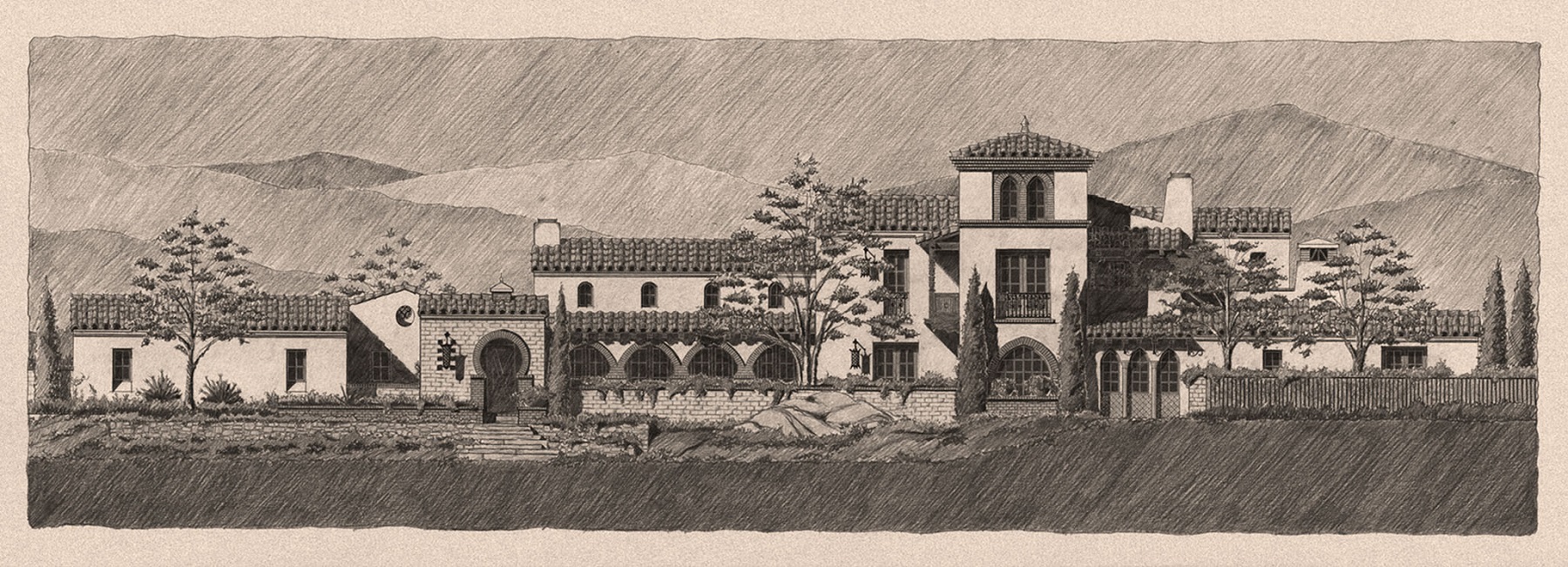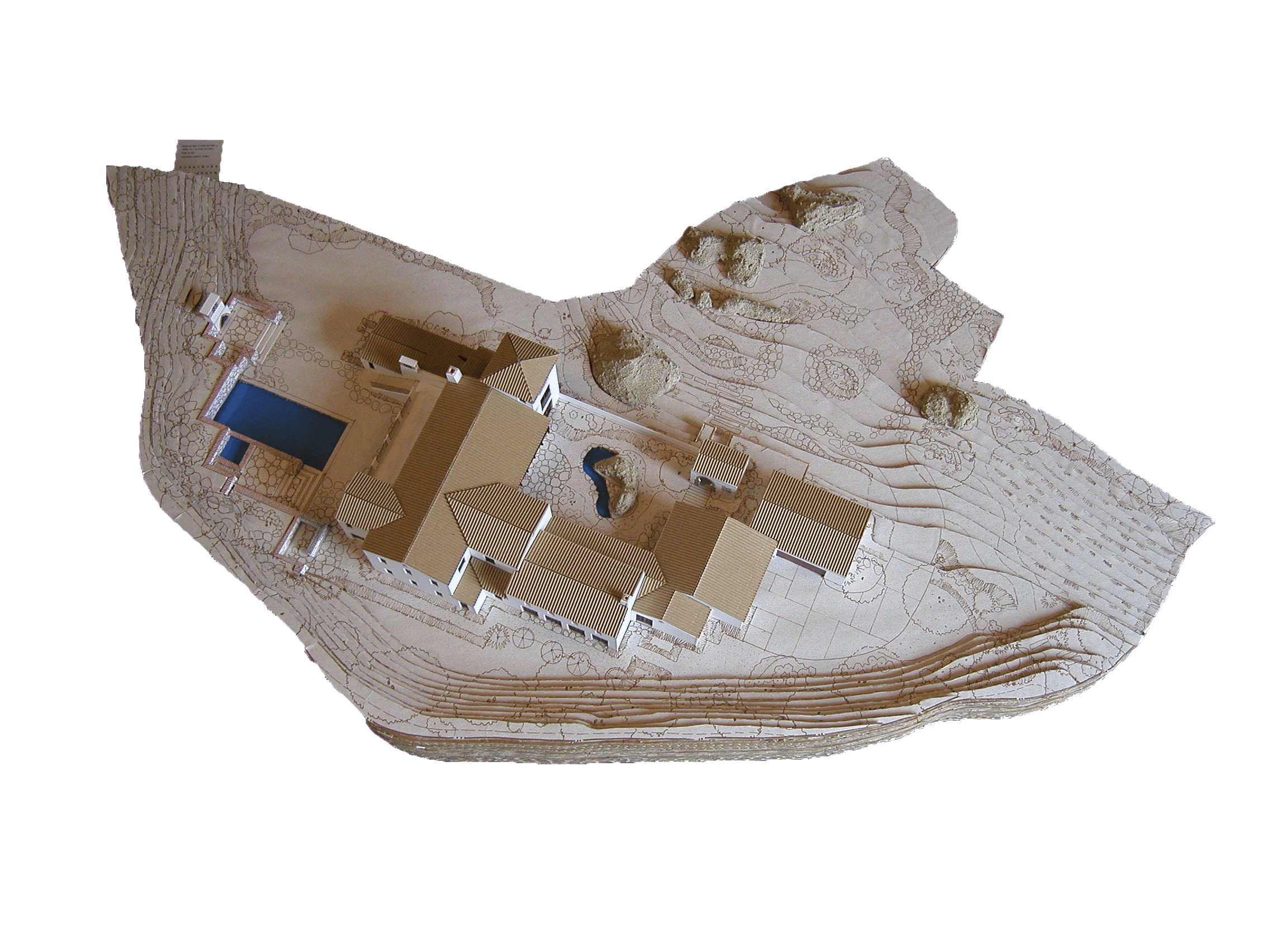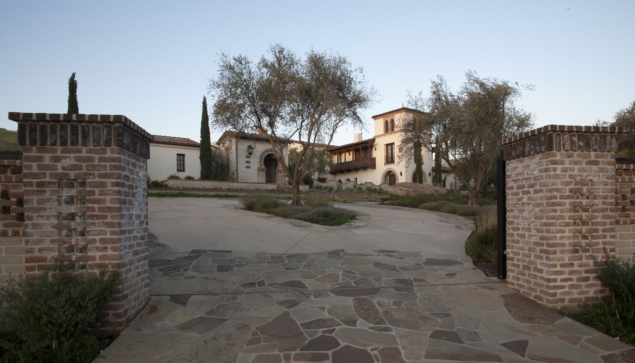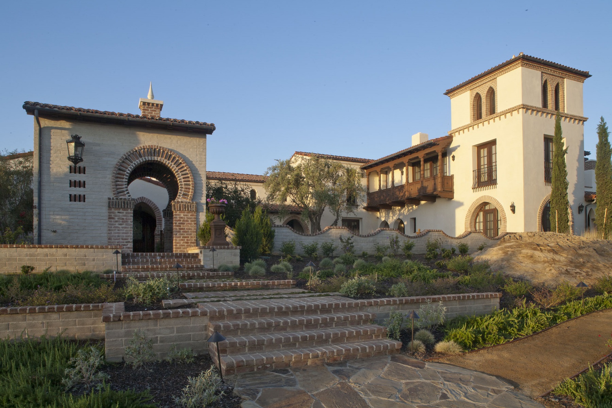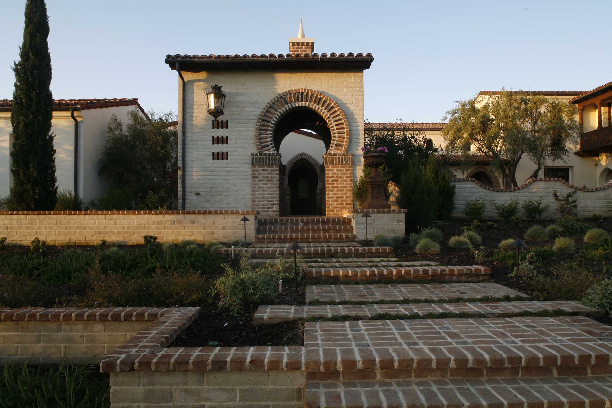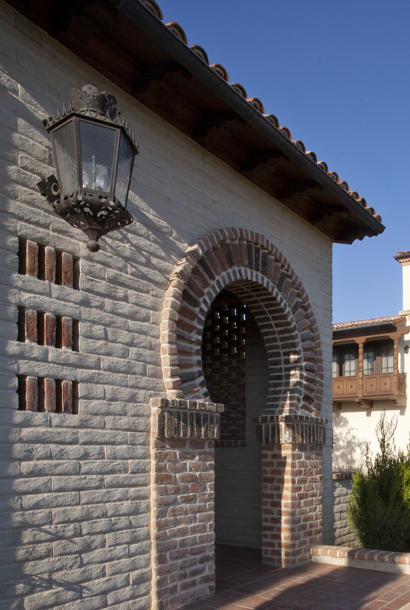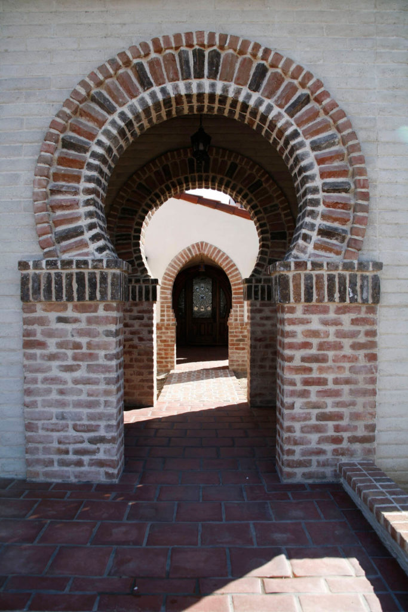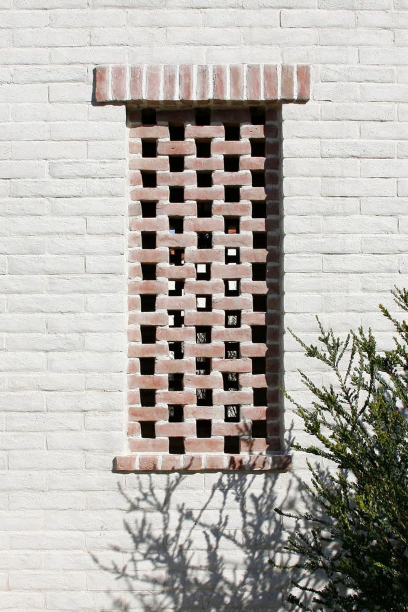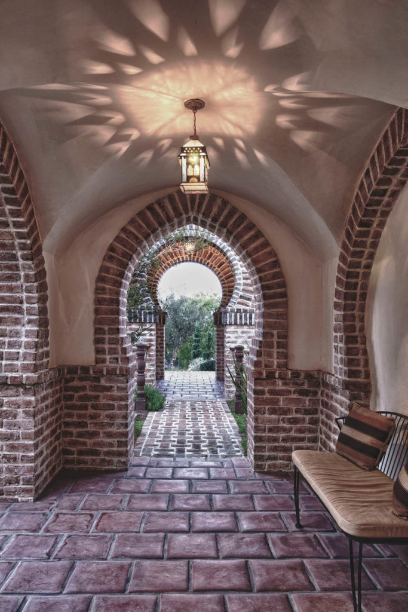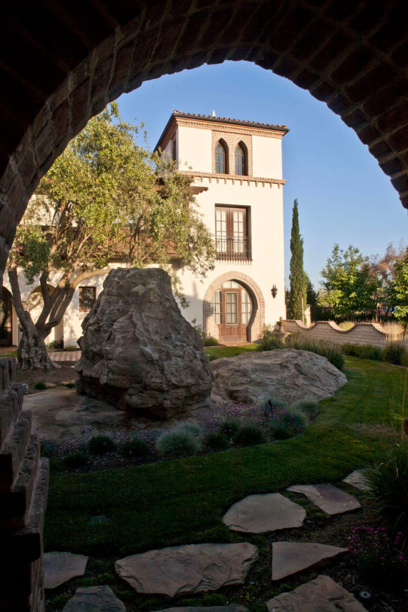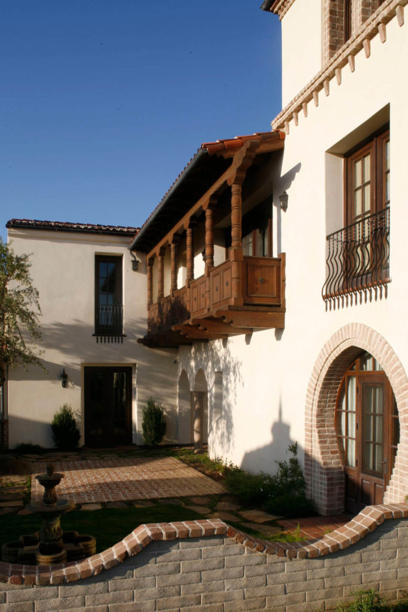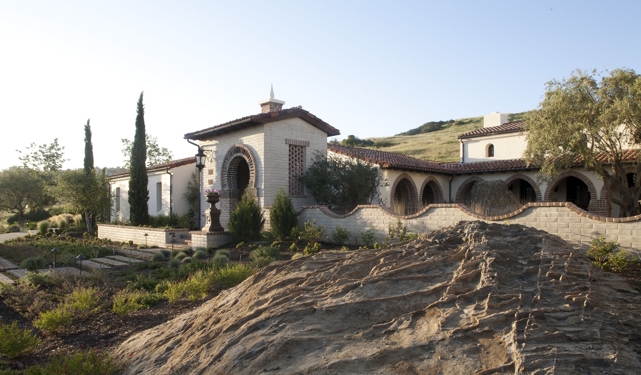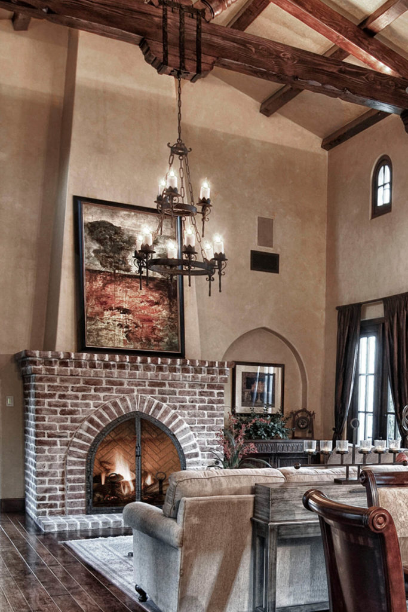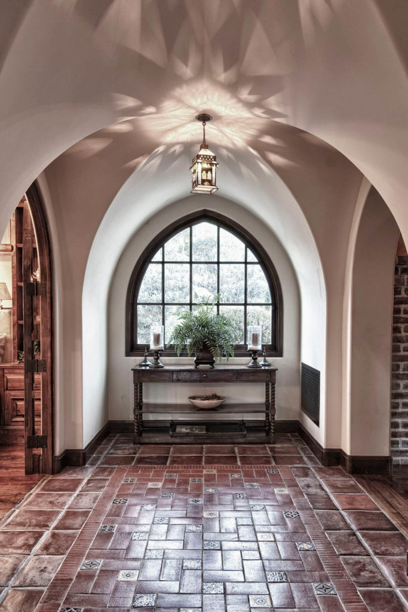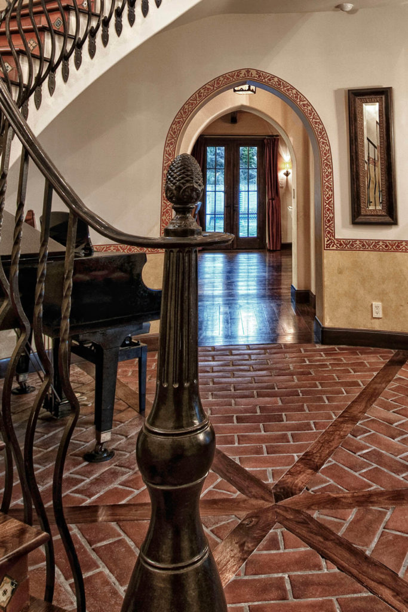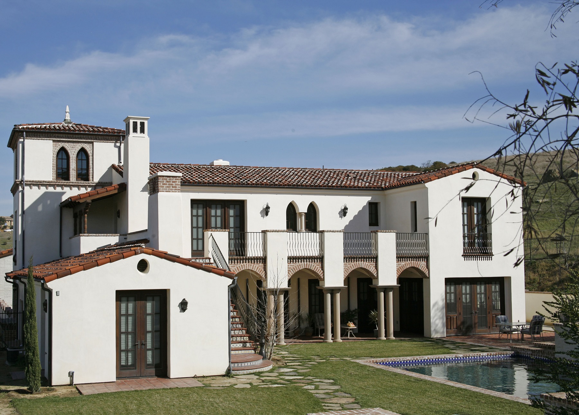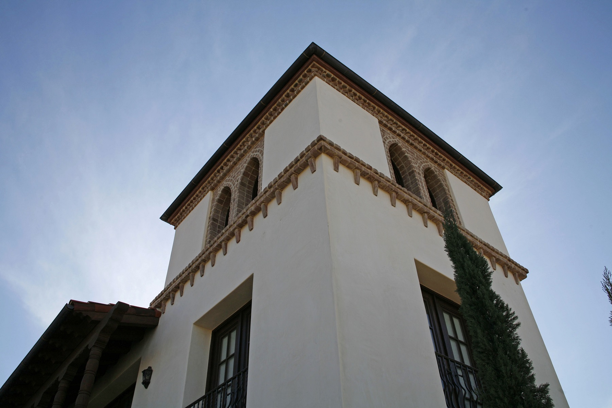Andalusian Farmhouse
Location:
Shady Canyon, California
Details:
1.15 Acre Lot
6,175 sf Residence
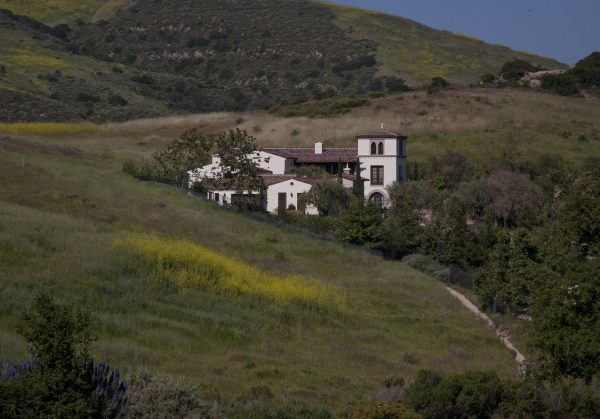
This property is nestled in the southern California coastal foothills and borders the very scenic surrounding open space. Natural rock formations indigenous to the site dictated a unique solution to the site planning and floor plan layout. the homes central courtyard was arranged around one of the main rock outcroppings which becomes the focal point in the center of the courtyard. The topography and property boundaries called for a very linear approach to the plan layout. The Andalusian Farmhouses in Spain served as the stylistic inspiration for the property. The Andalusian farmhouse style is defined by its large expanses of whitewashed stucco walls, rambling simplistic building forms adorned with Moorish influenced detailing, and protected courtyard spaces. The iconic tower, a retreat off of the master bedroom, serves as a lookout over the valley below.
