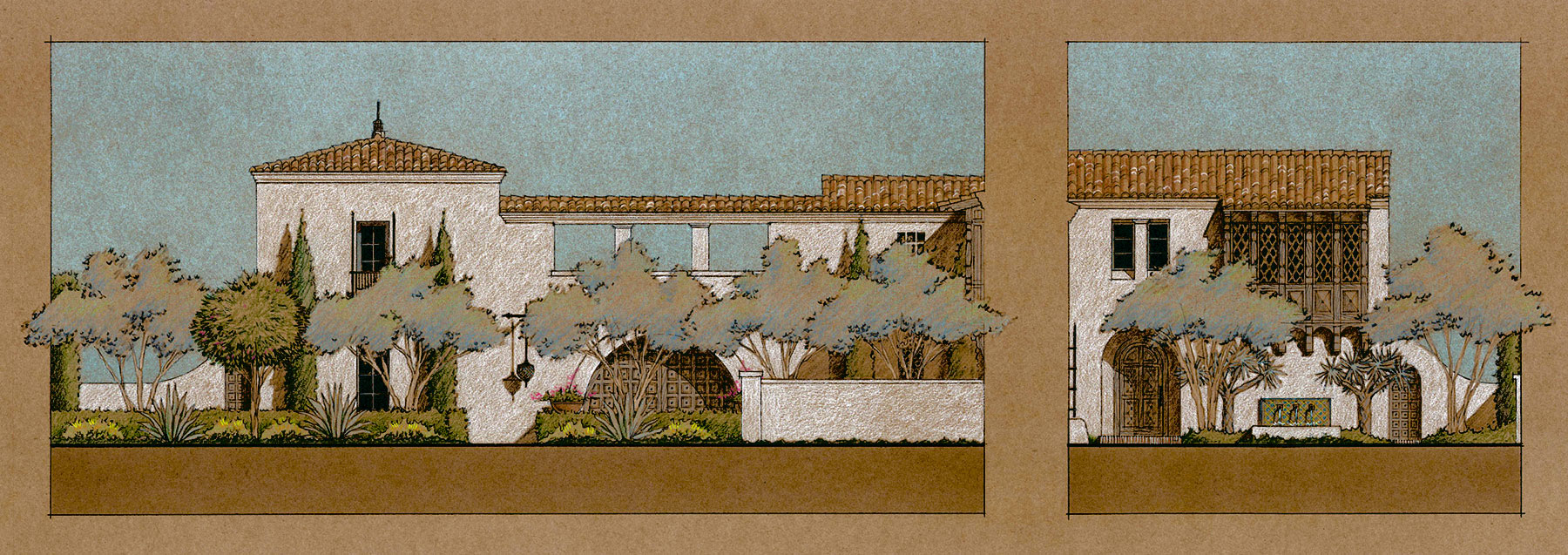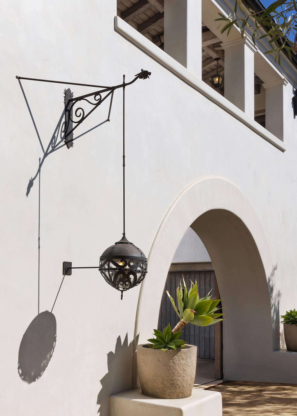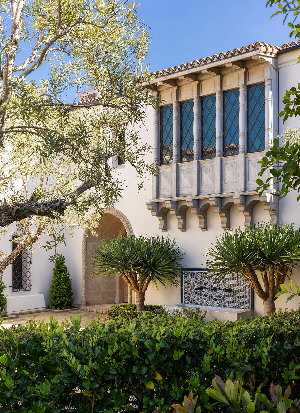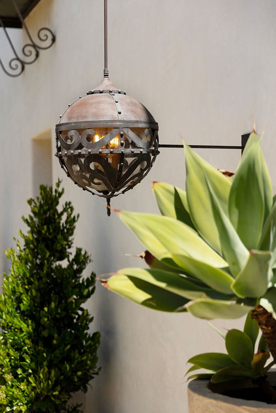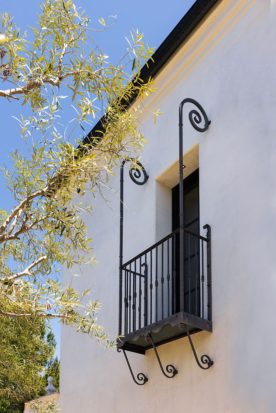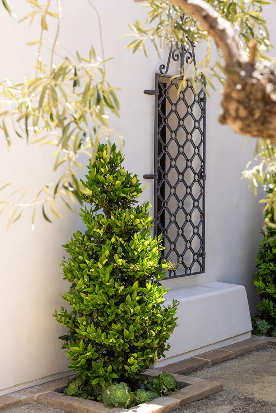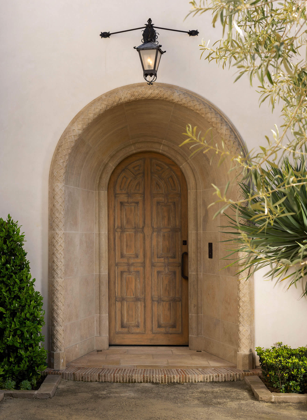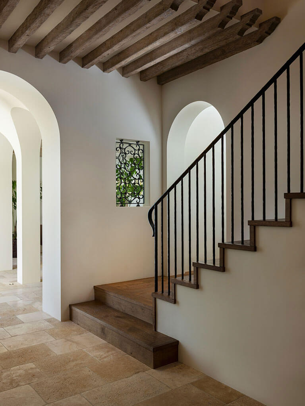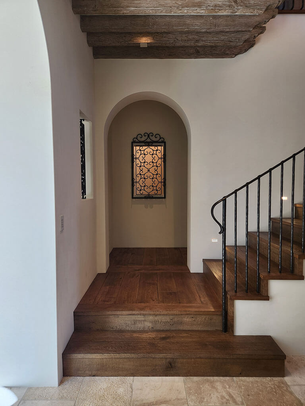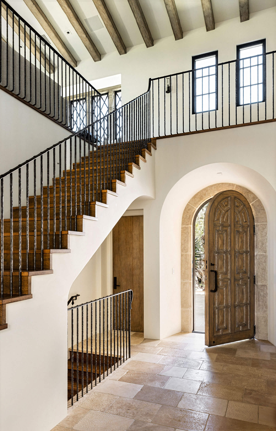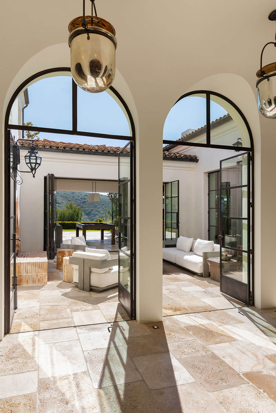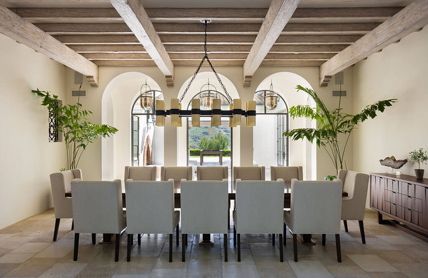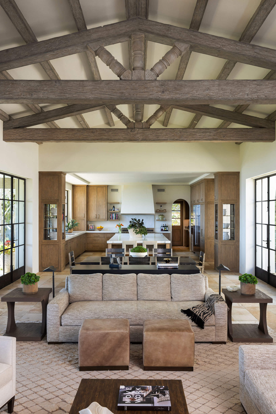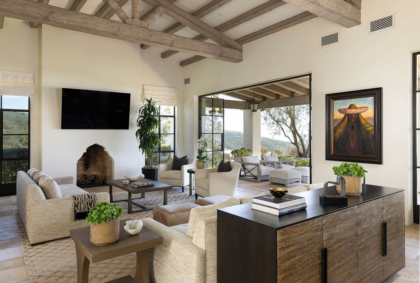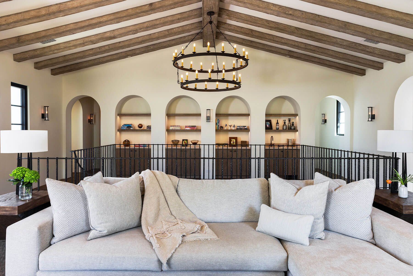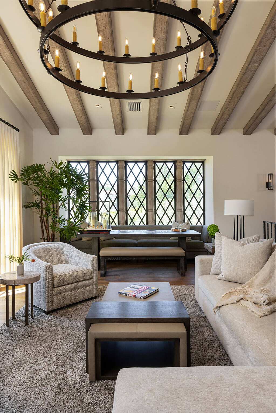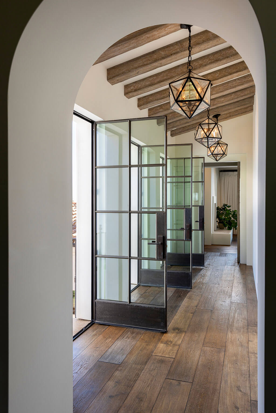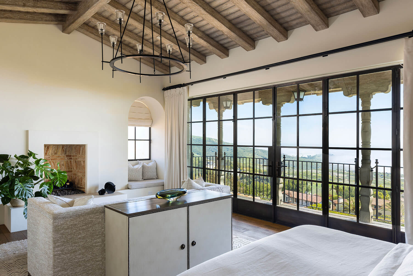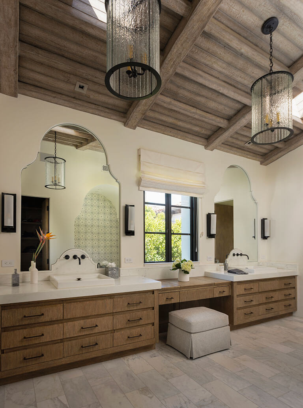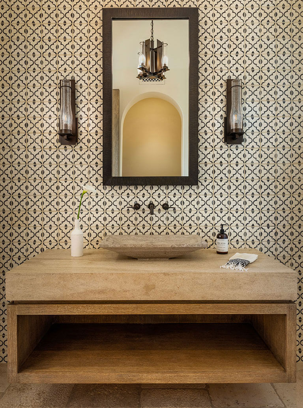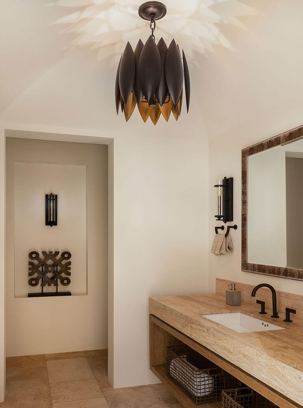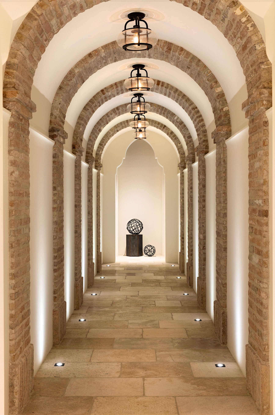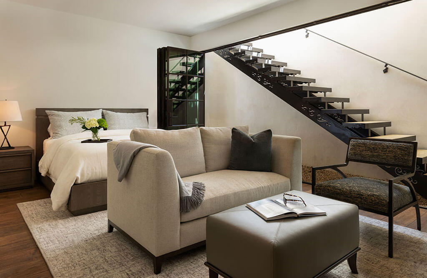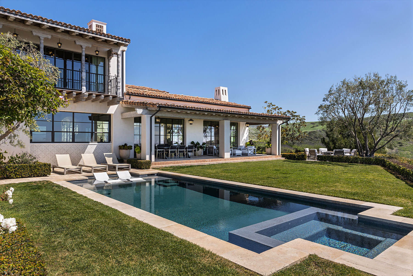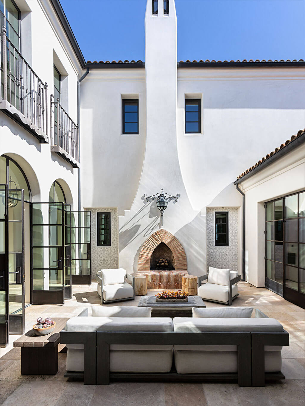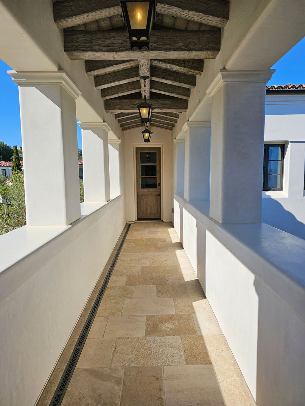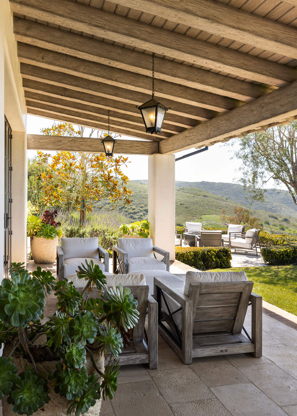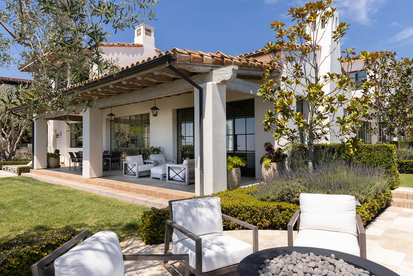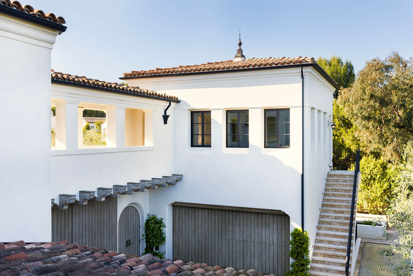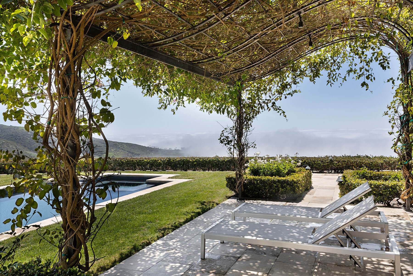Casa Oceano
Location:
Newport Beach, California
Details:
.46 Acre Lot
11,000 sf Residence + 4,500 sf Basement Garage
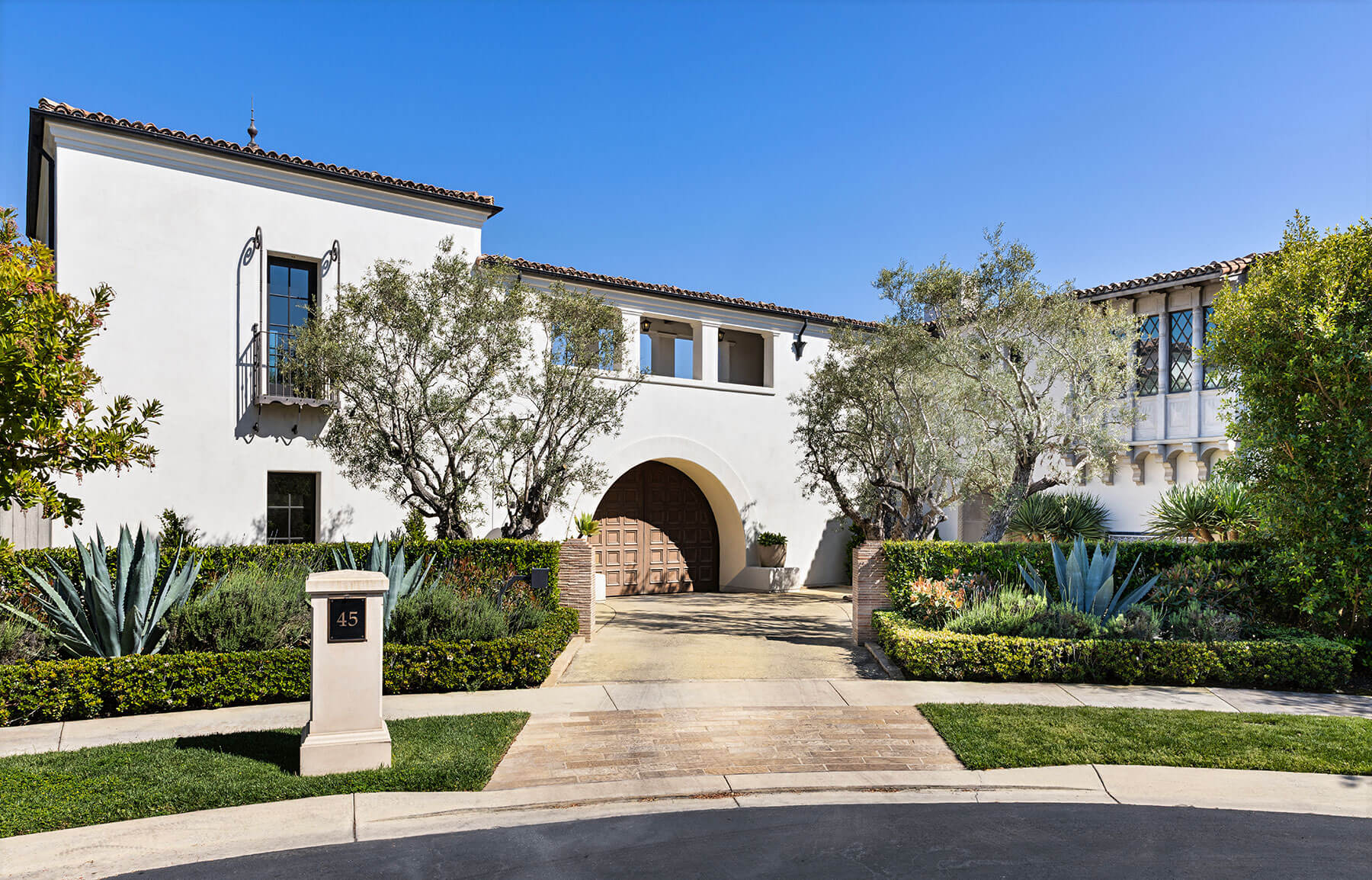
This Spanish Colonial Revival estate is sited at the end of a large neighborhood cul-de-sac setting up a unique opportunity to showcase the home’s street appeal. The bridge and arched wood door disguise a five-car garage motor-court beyond. one of the garages houses a car lift leading to an eleven-car subterranean garage. The facade is inspired by some of the beautiful austere whitewashed stucco homes adorned with incredible iron, stone, tile and wood details built in the roaring 20’s in the Los Angeles and Santa Barbara areas. The main rooms of the home envelop a wonderful central courtyard with an outdoor fireplace. All the primary living/entertainment spaces abut the courtyard that provides the ‘light and energy’ of the home. The lot sits 400’ above sea level presenting majestic views of the Pacific Ocean, the Point at El Moro Beach and coastal foothills, the plan is set up to capitalize and enhance the stunning vistas from almost every room. We owe a supreme debt of gratitude to our wonderful clients for trusting our vision and intuition and for supporting our vision throughout the entire project.
