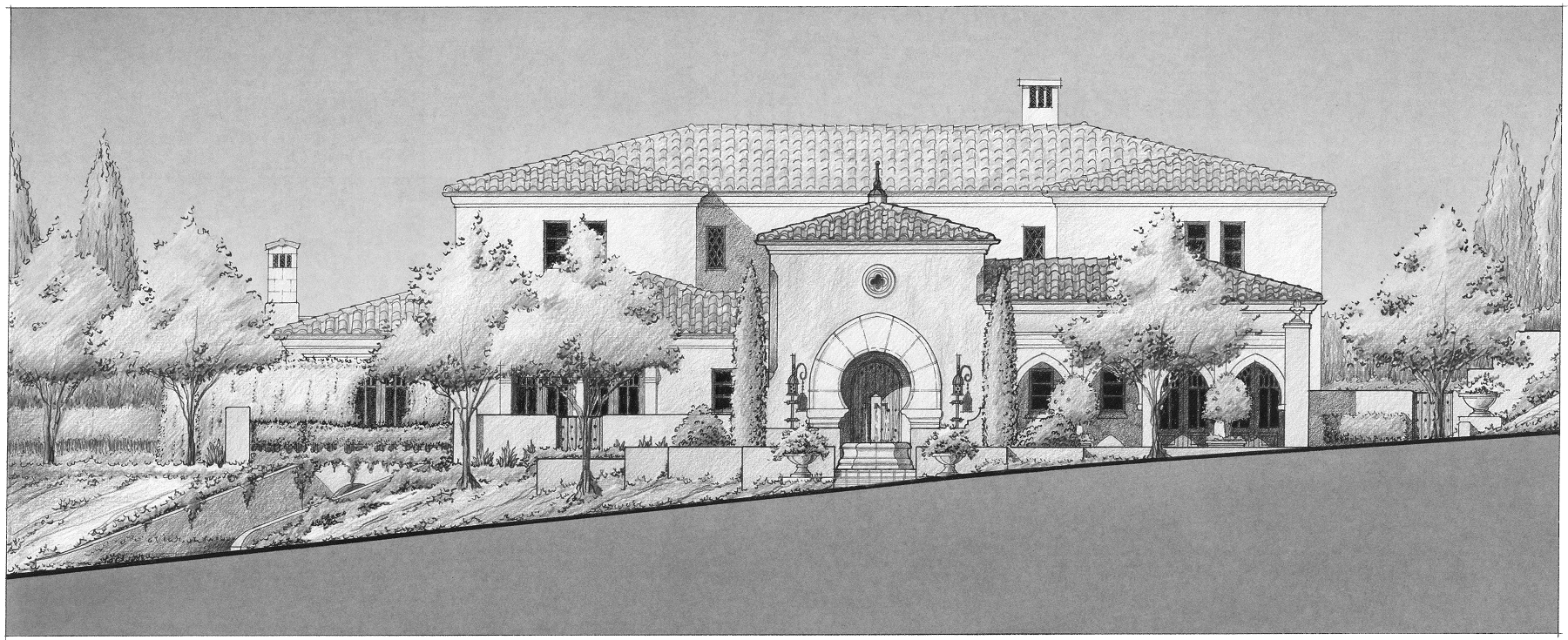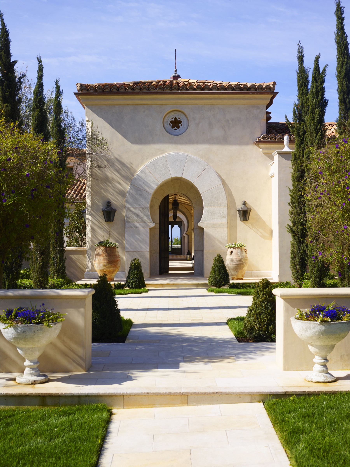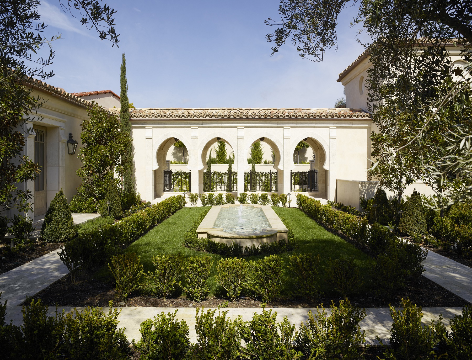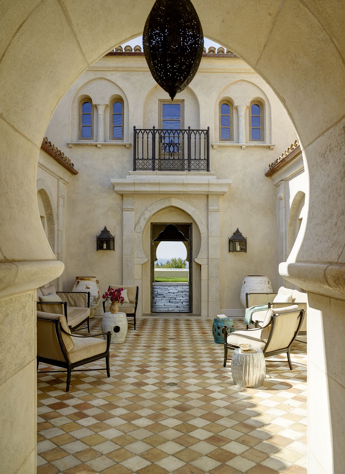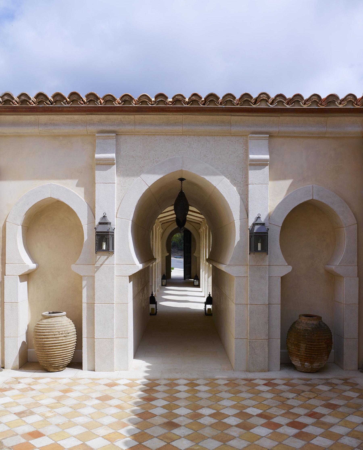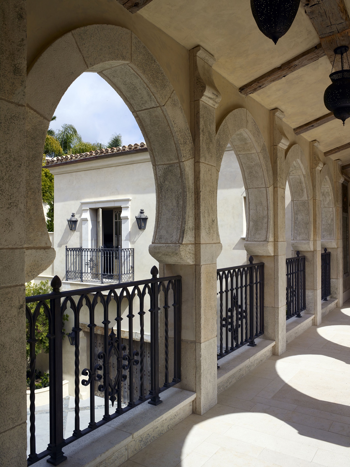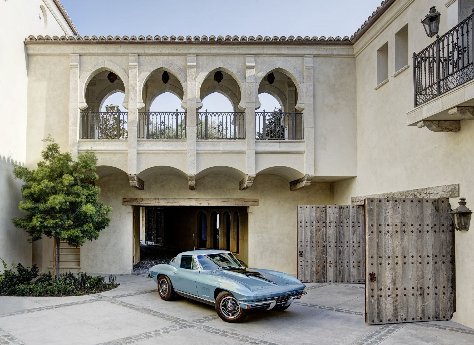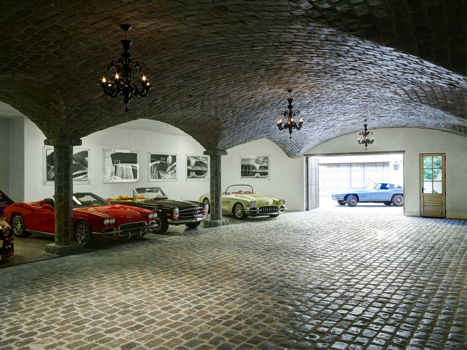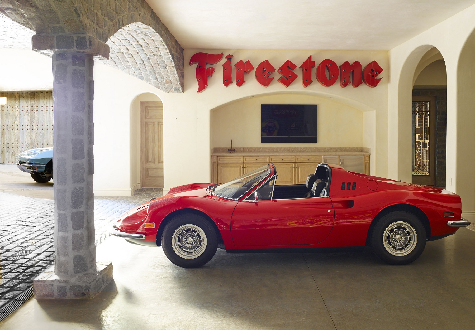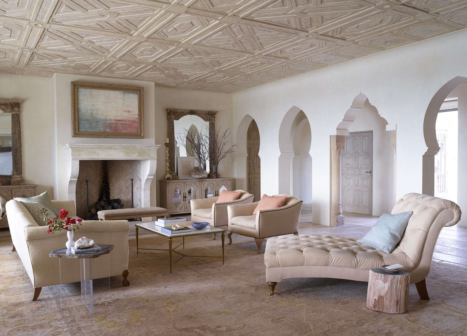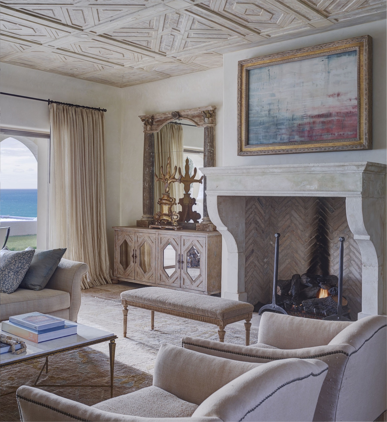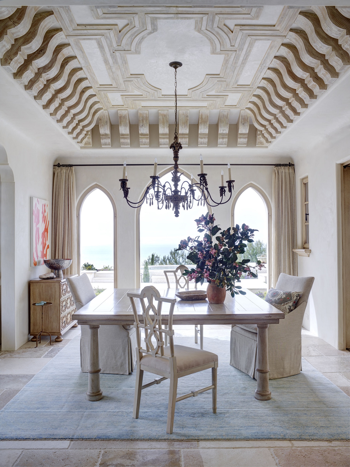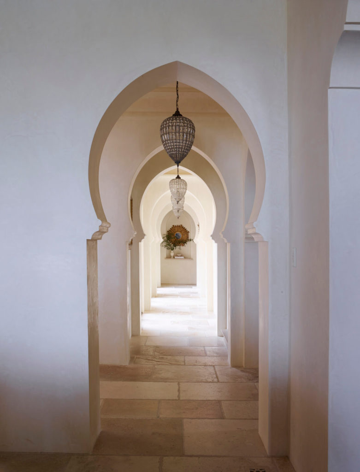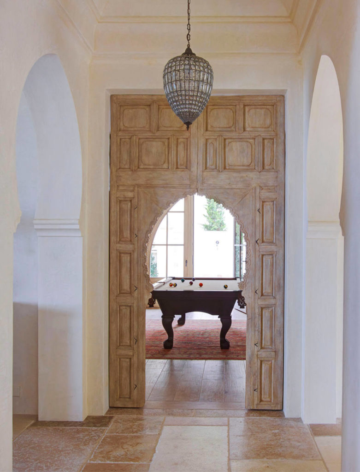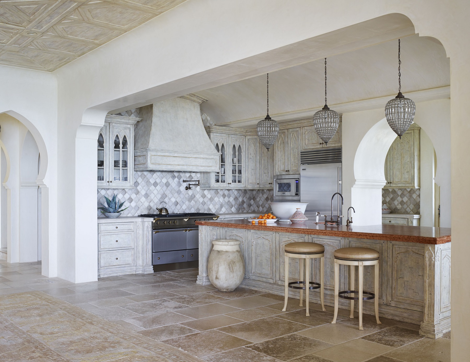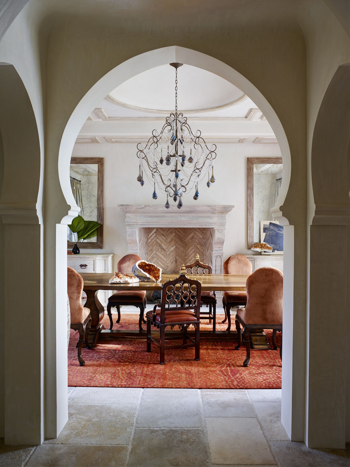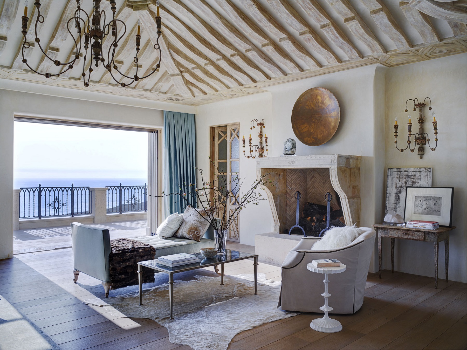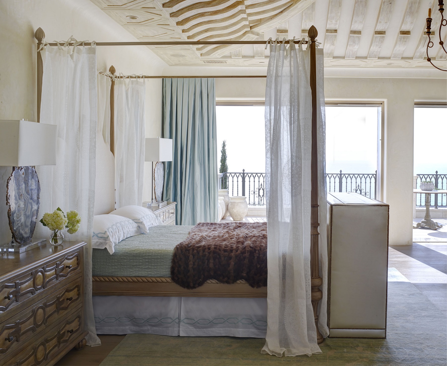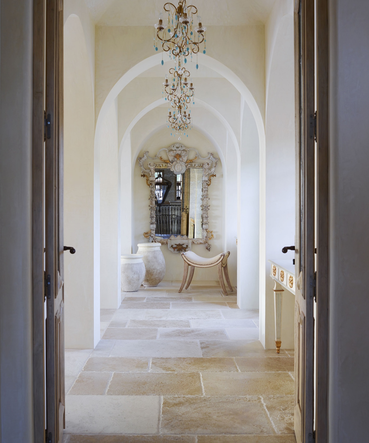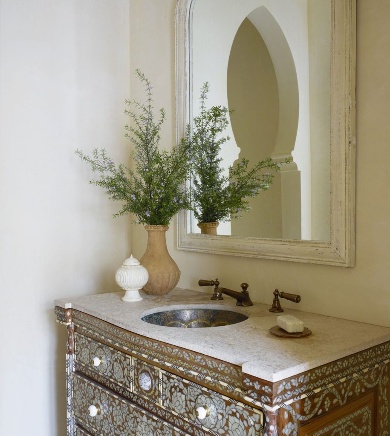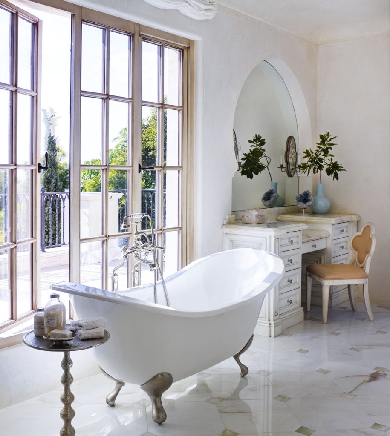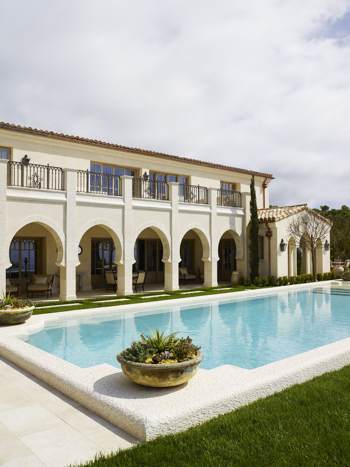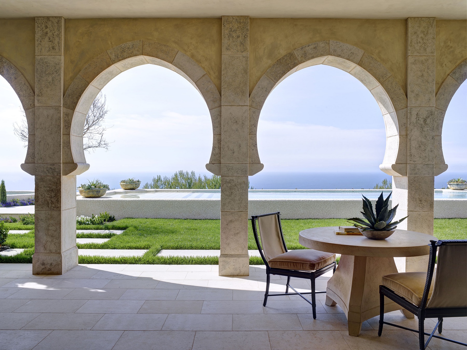Coastal Moroccan Villa
Location:
Newport Beach, California
Details:
.55 Acre Lot
9,200 sf Main Residence
8,000 sf Subterranean Collector’s Garage
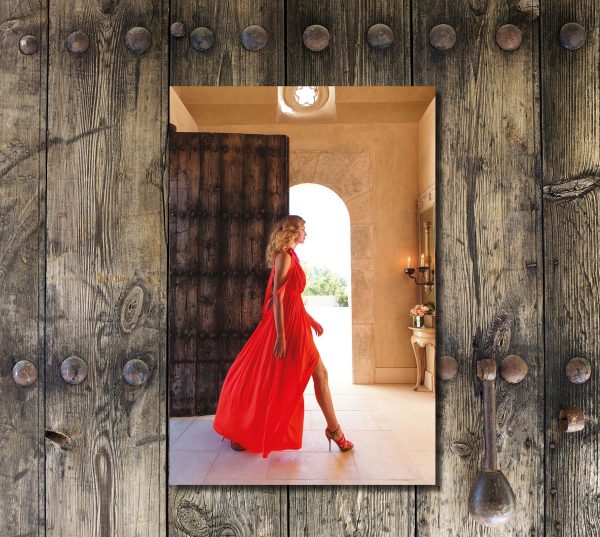
This Moroccan villa influenced estate home is located in the exclusive enclave of Crystal Cove, in Newport Beach. The plan was conceived as a primary residence for our client, a transplanted Ohio native. The lot presented many opportunities that we were able to capitalize on. The main axis of the house was perfectly aligned with the city of Avalon on the Island of Catalina, the city’s distant lights are visible on very clear nights. The axis running through the main level of the home became one of the most important elements of this design solution. We were compelled to create multiple experiences along the visual journey through the home… A wonderful tower entry statement, a tranquil side courtyard with a formal fountain, an overlook into a very unique subterranean motor court, a protected outdoor courtyard receiving room, the main living areas of the home and finally a loggia buffering the raised pool in the rear yard.
The subterranean garage is the real hidden gem of this property. The vehicular access to the garage is through a tunnel in the side of the hill abutting the lot, in the tunnel there are windows that peer into an underground wine room as you pass through and then you daylight into the subterranean motor court prior to turning into the 20 car collector’s garage.
