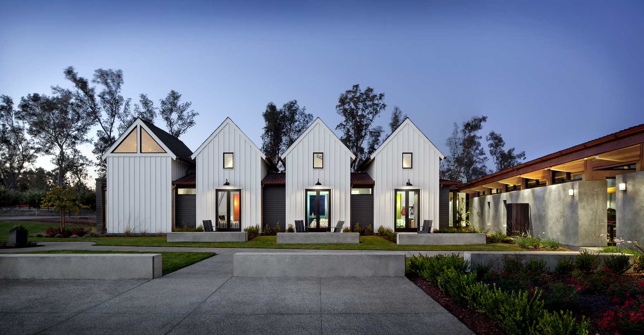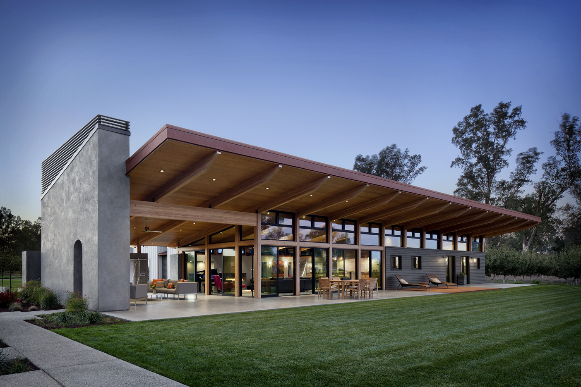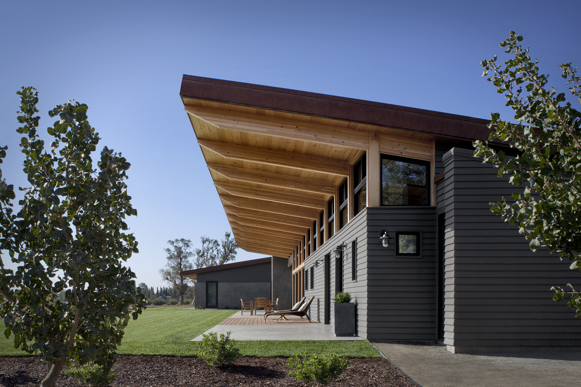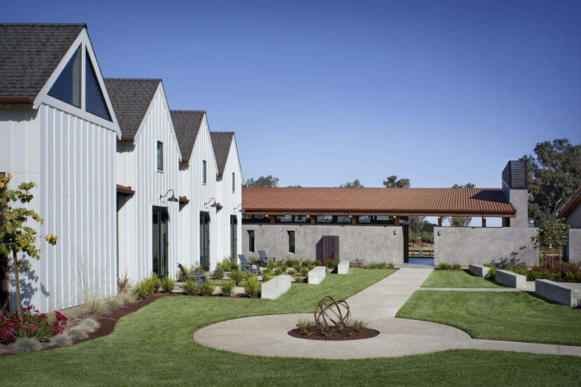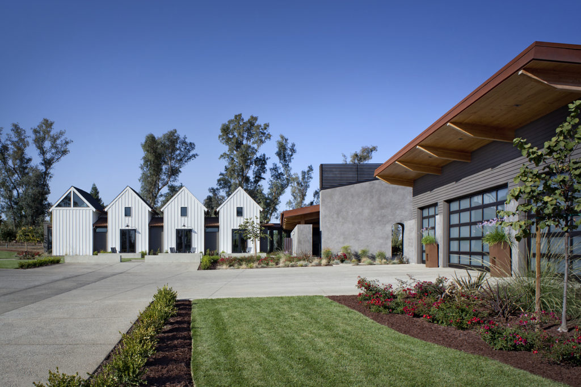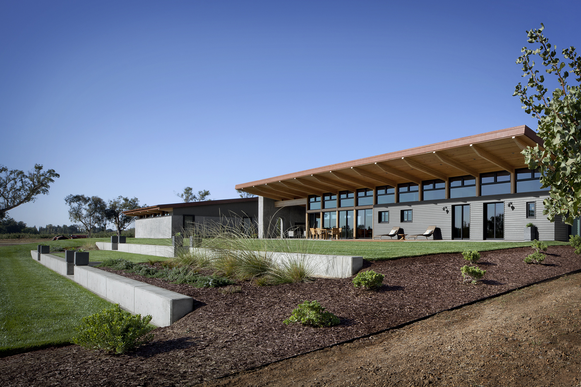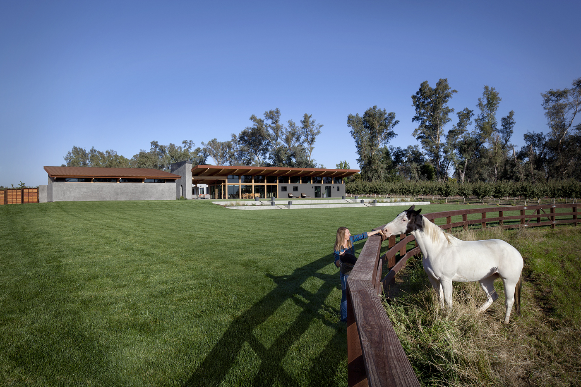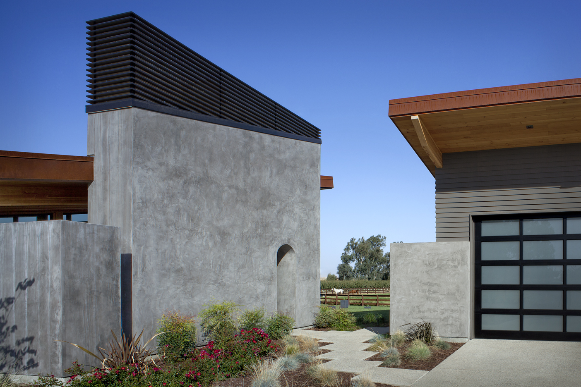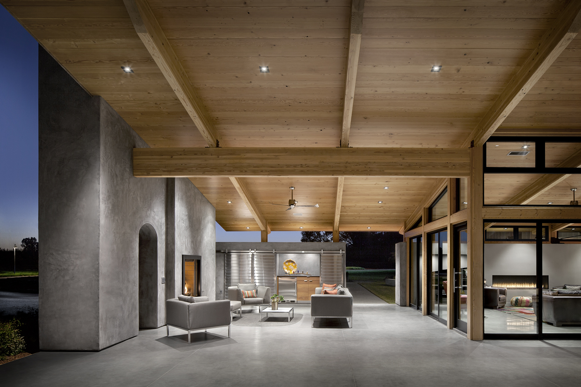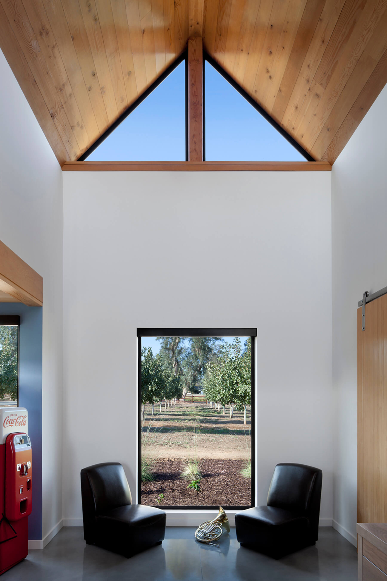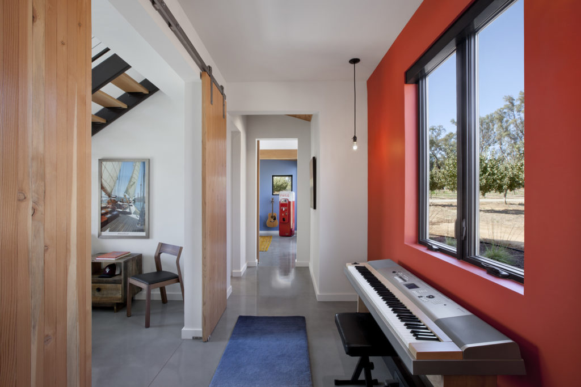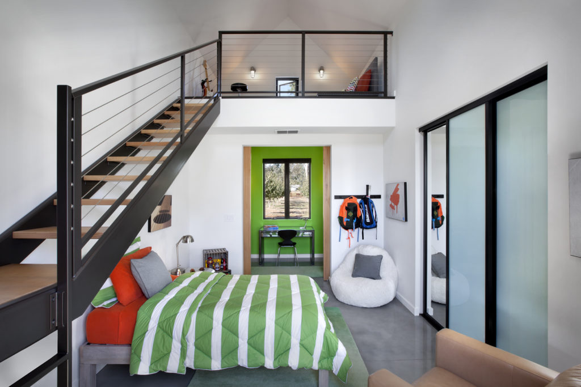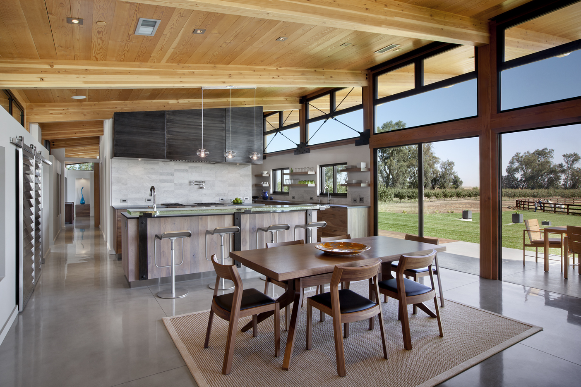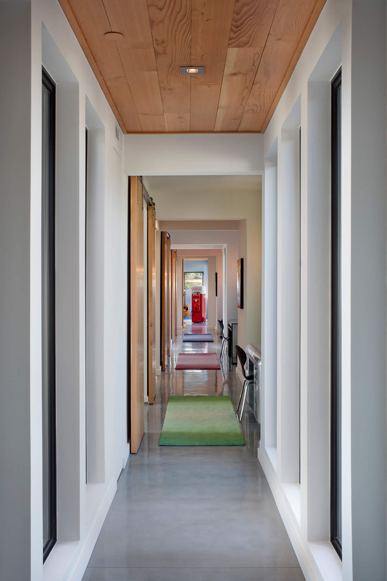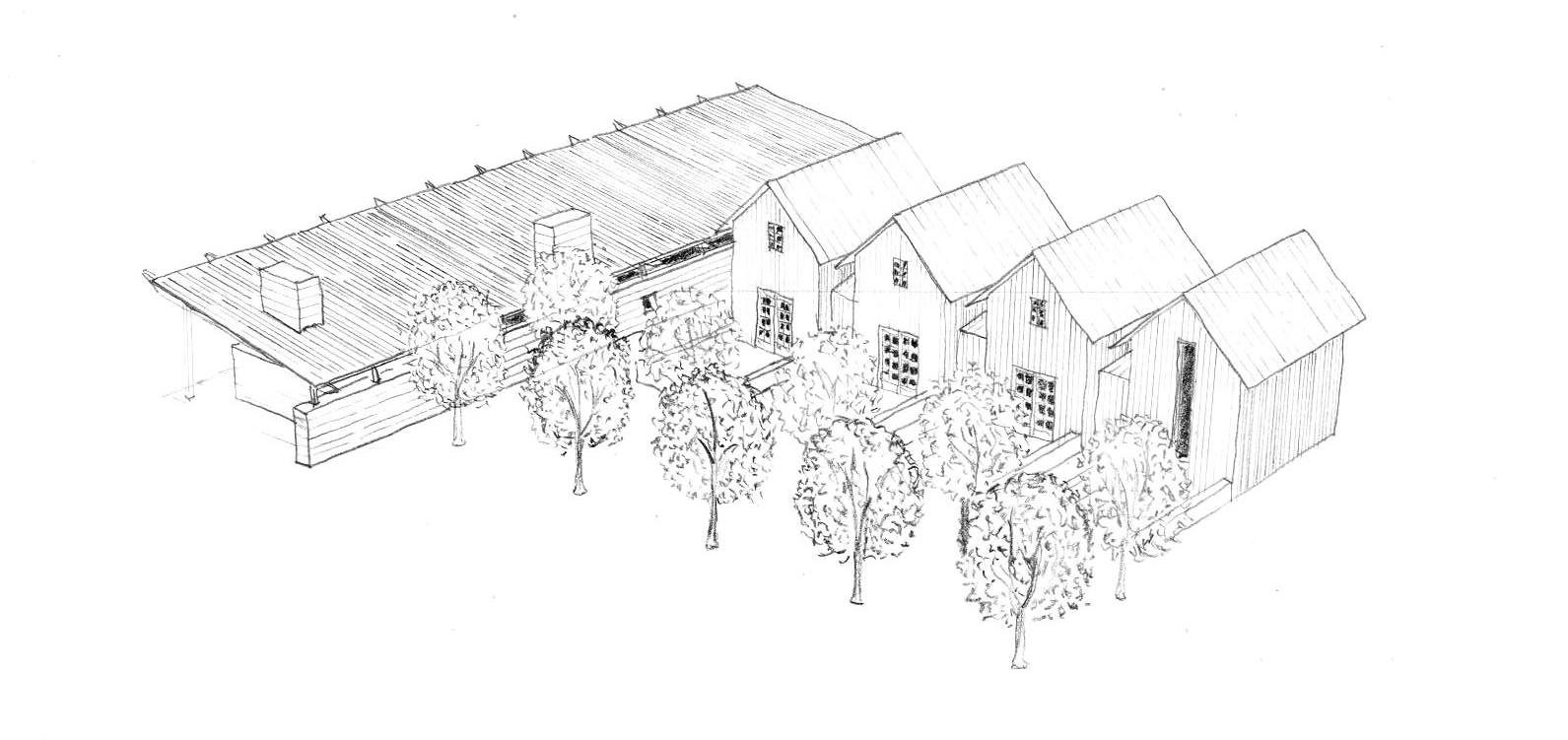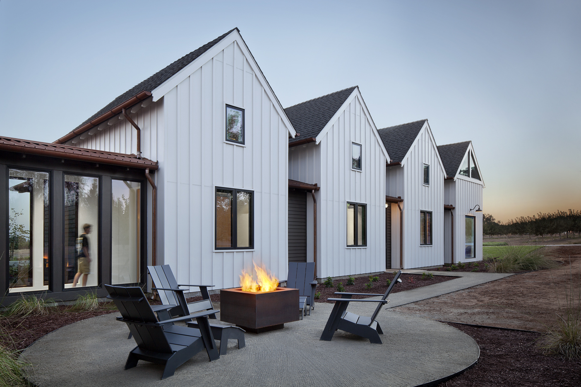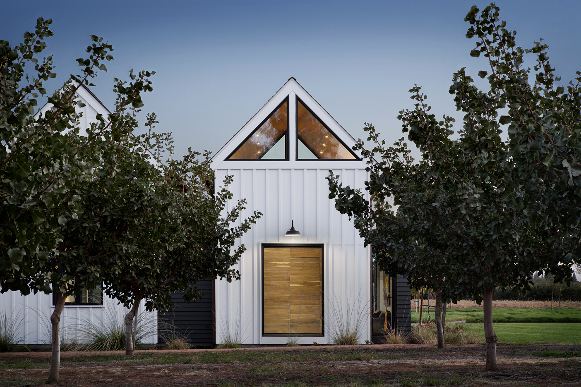Pistachio Grove
Location:
Central Valley, California
Details:
27 Acre Site
3,390 sf Residence
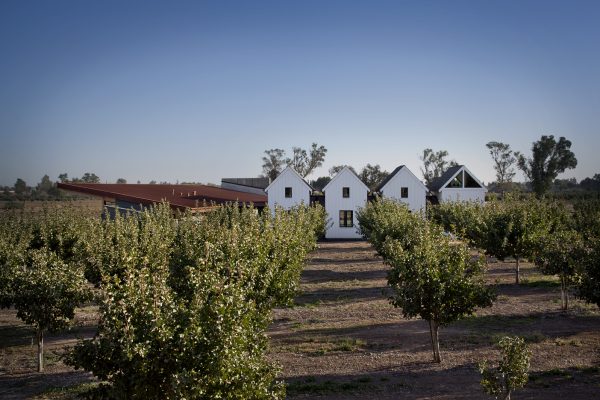
This family, long time central valley residents, wanted a property rooted in the historic agrarian vernacular of the valley. The design solution was driven by a desire to create an inconspicuous series of structures that blend in with the surrounding agricultural community at a glance from the distant perimeter roads. This modern farmhouse is the first in a series of buildings to be constructed on the family compound within the boundaries of a working 27 acre pistachio grove. An open plan roofed by a simple shed form, reminiscent of an agricultural equipment barn, envelopes the main wing of the floor plan. A separate wing of guest bedrooms takes on the appearance of temporary farm workers’ housing with its repetitive gabled forms. Although the guest bedrooms are identical on the exterior, the interiors of the rooms were personalized by each member of the family. Special attention was paid to aligning each room with the views down the rows between the pistachio trees as well as axial relationships to the many component buildings on the site.



