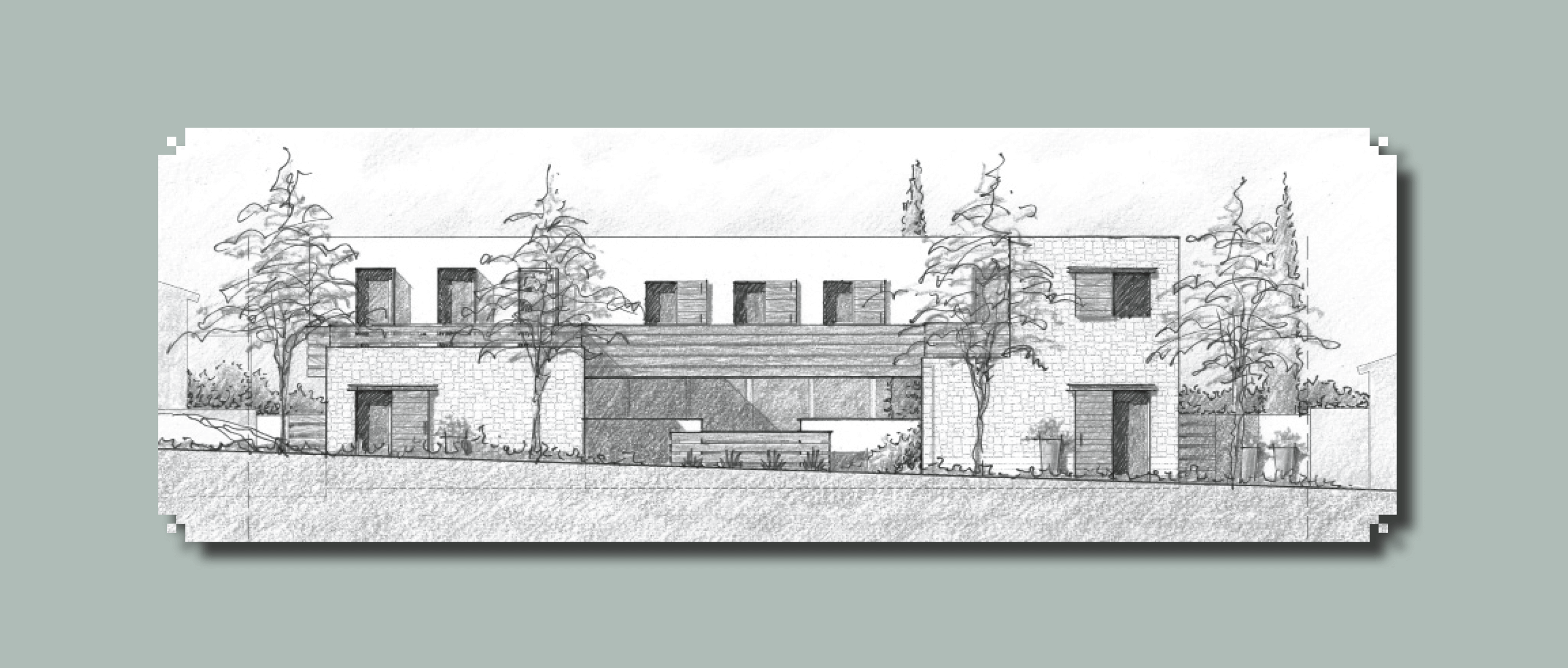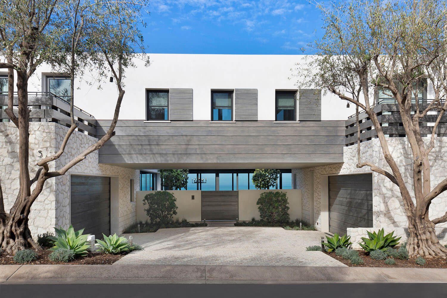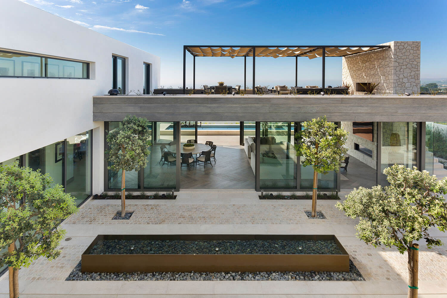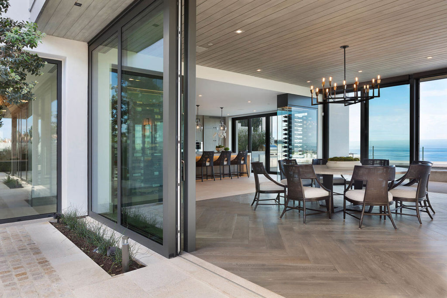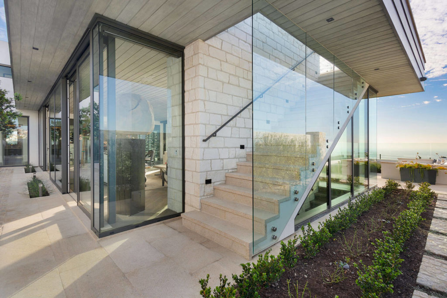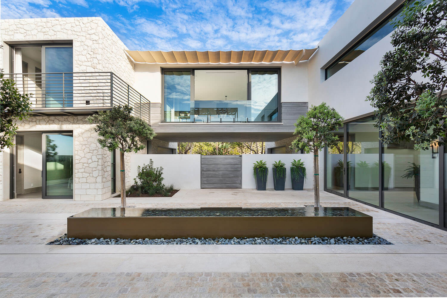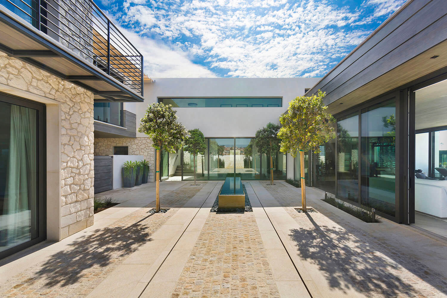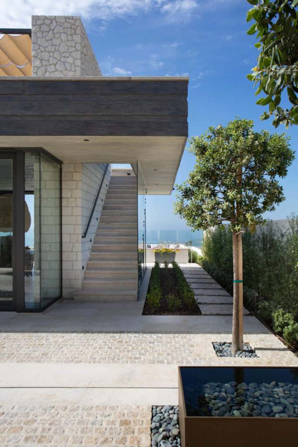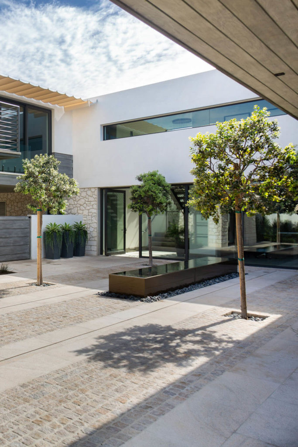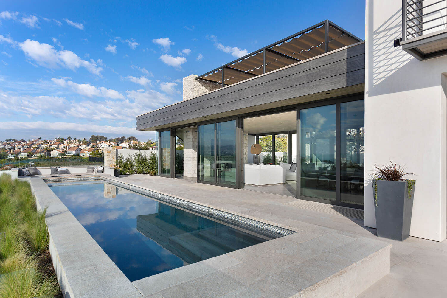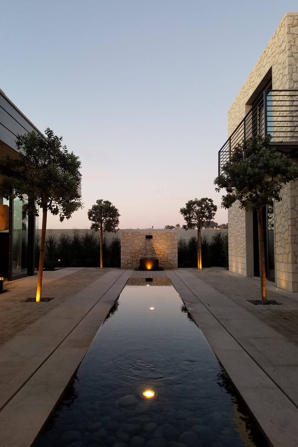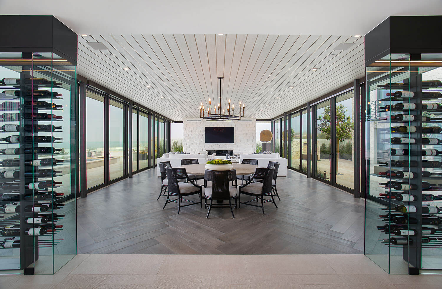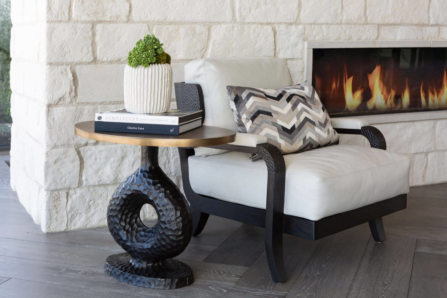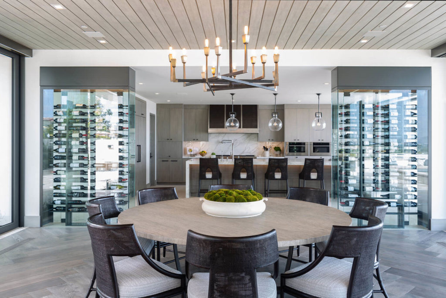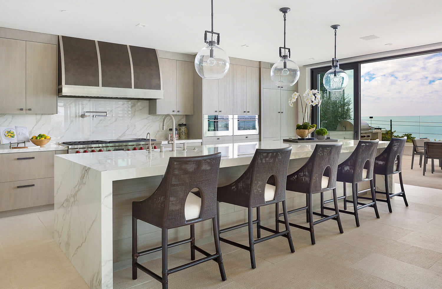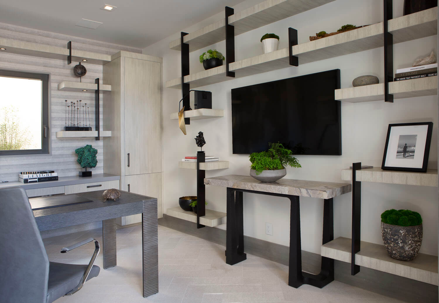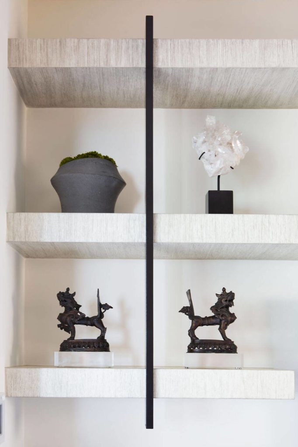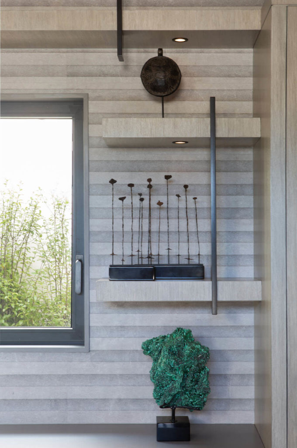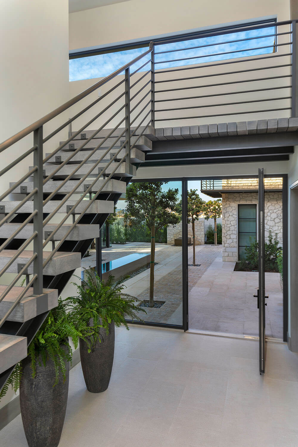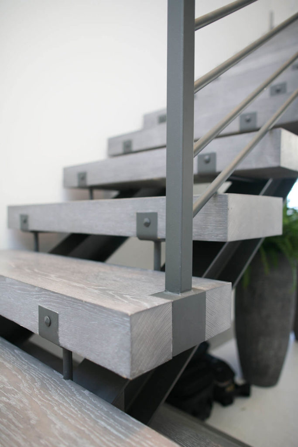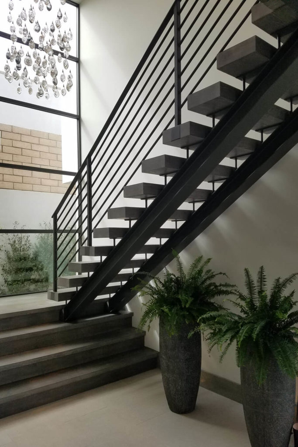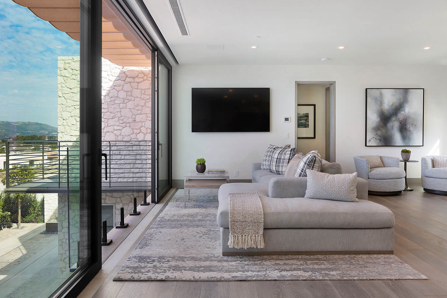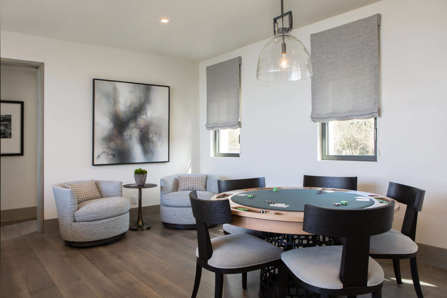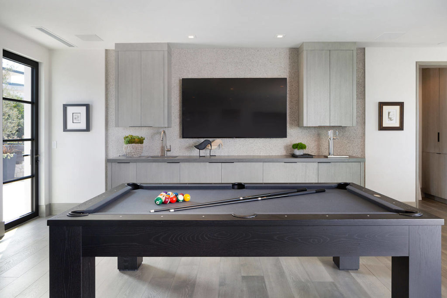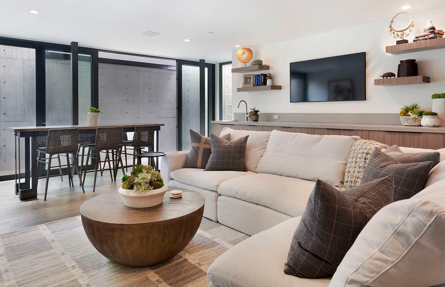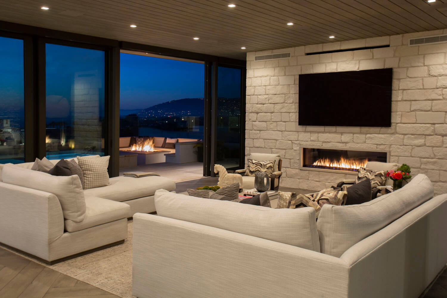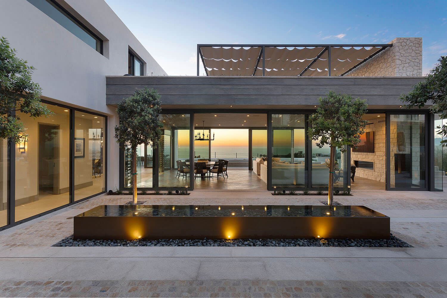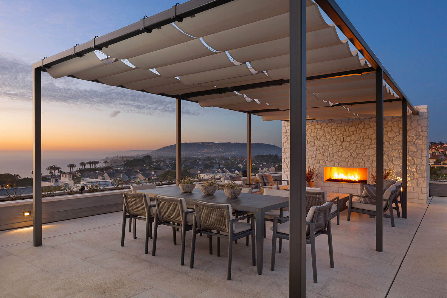Rooftop House
Location:
Dana Point, California
The Strand
Details:
.27 Acre Lot
7,002 sf Main Residence
1,350 sf Rooftop Deck
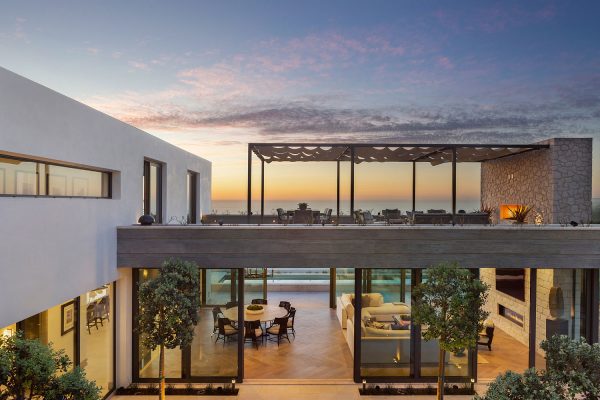
These images are the culmination of a very fulfilling multi-year journey with our wonderfully persistent clients. We designed multiple homes together in a couple of different Southern Orange County locations and in a range of styles including Spanish Colonial and Italianate. Ultimately those explorations were not ‘right’ for various reasons and were never executed. Our client maintained their focus of building their dream home but the target became this unique contemporary Mediterranean style home in the beach community of the Strands. Concepts for Rooftop House resonated with our client from their inception. The house is a simplistic composition of box like forms made of glass, stone and stucco. The floor plan layout sought to allow for the maximum views from as many rooms as possible. There are only a few rooms in the home that do not capitalize on the spectacular Pacific Ocean views, most of those are in the basement level. The Rooftop deck was conceived as the heart and soul of the home and provides the perfect setting for many festive sunset gatherings or just tranquil quiet time with family and friends.
